
Japanese practice Fumihiko Sano Studio has incorporated local craft and traditional materials into the Hishiya restaurant and guesthouse in Fukichiyama, Kyoto, which occupies a renovated 20th-century folk house, or minka.
Handmade Japanese paper, lacquer and local timber were used to both modernise and honour the heritage of the 80-year-old structure, which features on the shortlist of the hotel and short stay interior category for Dezeen Awards 2021.
Tokyo-based Fumihiko Sano Studio was commissioned by a nearby restaurant owner, who was disappointed that the only accommodation in the area was provided by commercial hotels while historic houses stood vacant.
The studio believes that the growing issue of vacant homes in more rural Japanese cities – which are often be demolished instead of renovated – is causing a “dissipation of culture” in these areas.
Hishiya draws on the the typology of an inn, with the former house used to accommodate a restaurant space alongside four guest rooms, each designed as an expression and celebration of the city’s identity.
“Since the goal of the project was to introduce the identity of Fukuchiyama to visitors from outside of the city, creating a space unique to the local environment was and important design feature,” the studio explained.
“When thinking about ways in which architecture can alleviate the dissipating bustle and atmosphere of the area, a concept to create an inn that makes use of local materials, craftsmanship and culture was chosen,” it continued.
Instead of stripping out the building, its existing layout was adapted. A double-height stairwell originally designed for evacuating the ground floor during flooding was reimagined as a bright reception and entrance hall.
Featuring a pale wooden staircase and a dark, lacquered reception desk, this hall overlooks a new garden space at the rear of the building that was created by removing an old shed and introducing seasonal planting and artworks.
Each of Hishiya’s four bedrooms was designed with a unique aesthetic. A double-height room at the front of the building incorporates paper window covers for privacy and is lit by an upper-level, grill-like opening in the wood.
At the rear of the building, the second ground-floor room overlooks the garden and incorporates a glass section into an original wooden column to demonstrate traditional Japanese joinery – a technique that has also been used at the top of the main staircase.
On the first floor, underneath the exposed original beams of the sloping roof, a darker, skylit room with blue and black walls is contrasted by another room with a large window overlooking the garden.
In the intimate restaurant space, a bar-style countertop made from monolithic blocks of stone sourced from the nearby city of Tamba surrounds a serving area that leads into the kitchen.
Throughout the common areas, certain areas of the floor have been textured using a method called “naguri”, with a chiseled pattered in the wooden finish creating different sensations when walking barefoot.
Designed by Fumihiko Sano Studio
Via
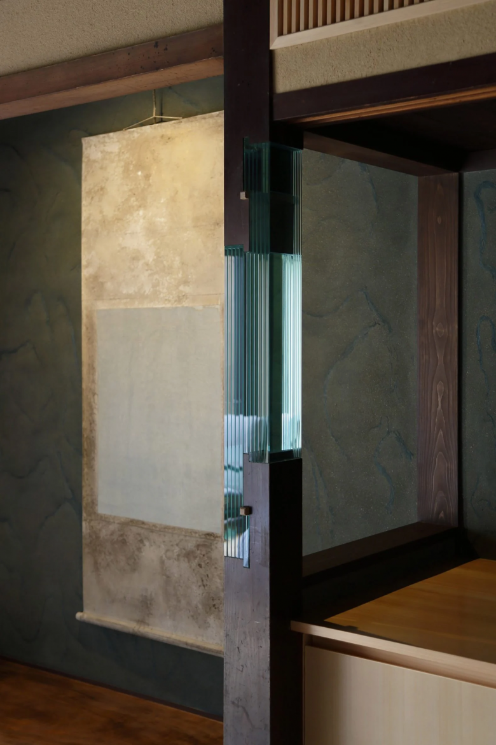
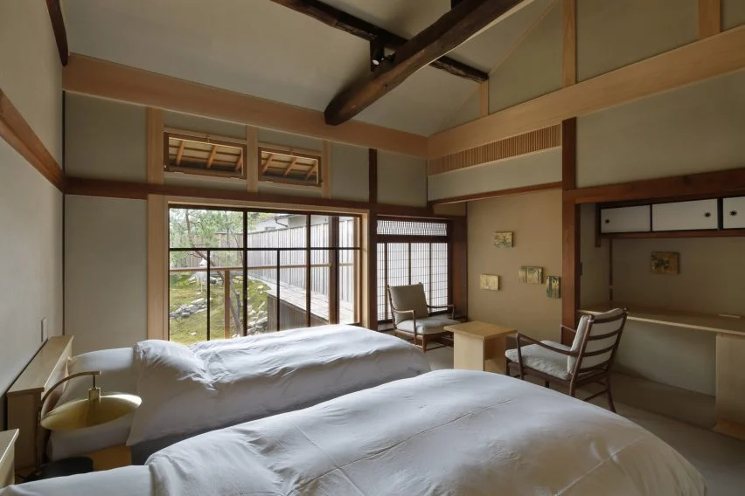
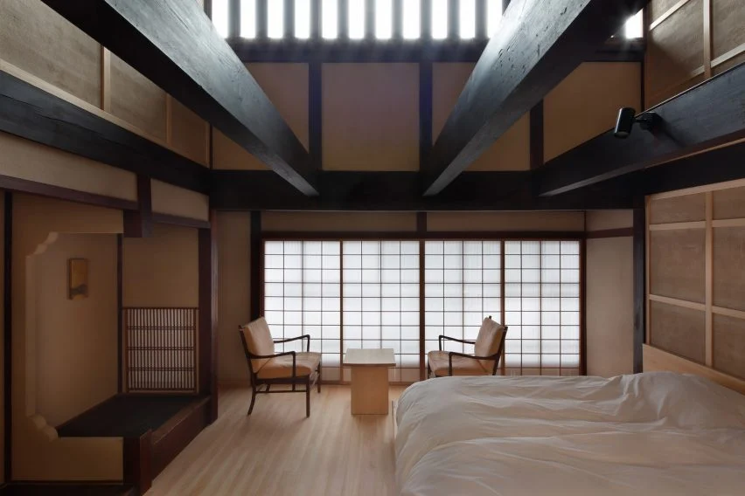
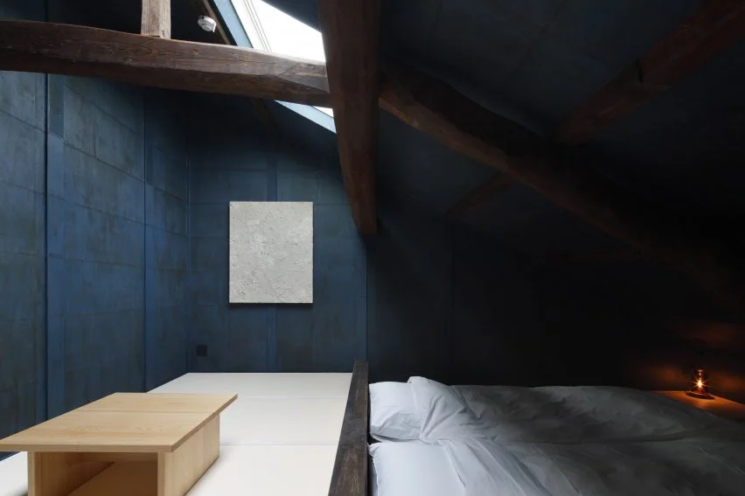
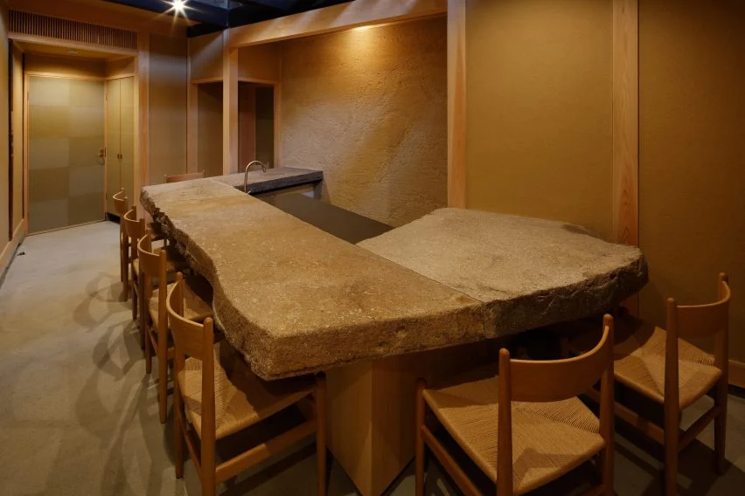
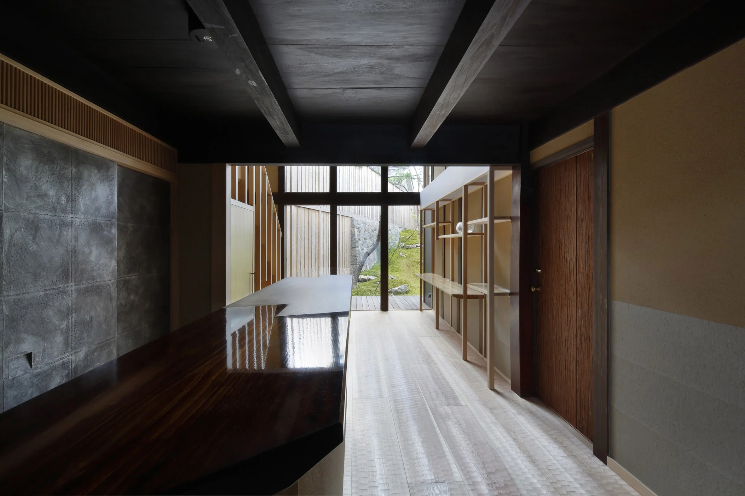
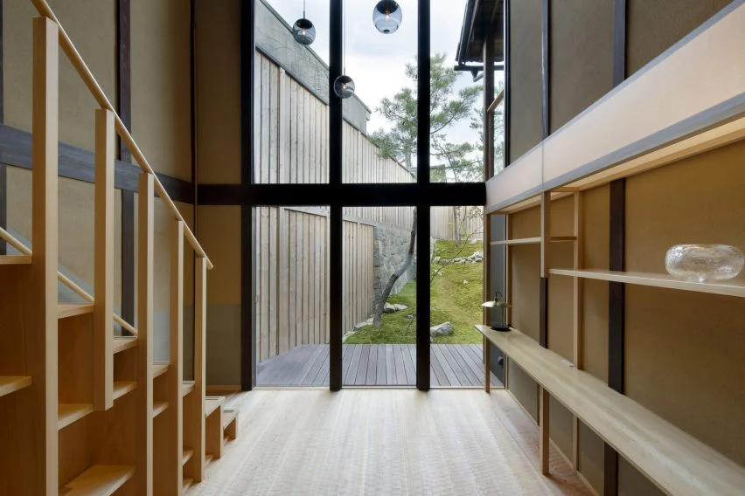
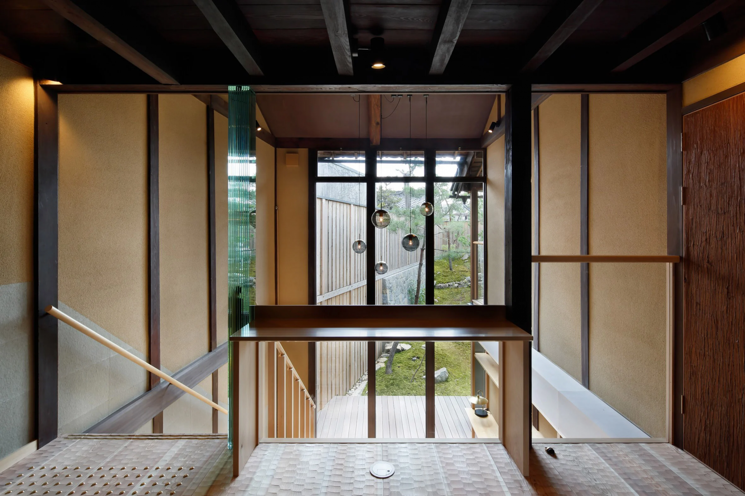
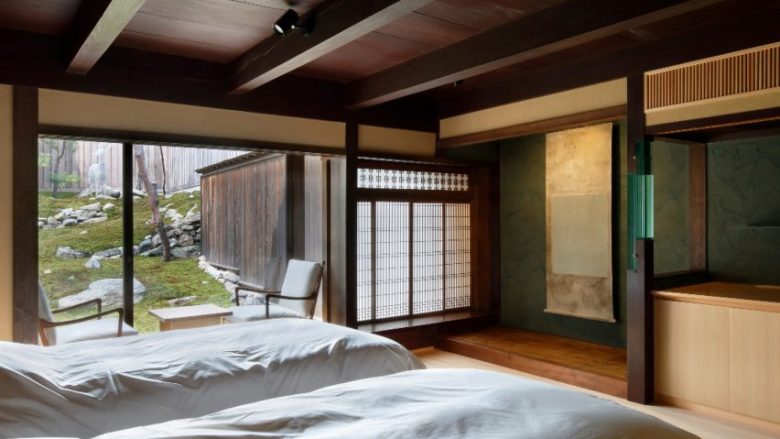
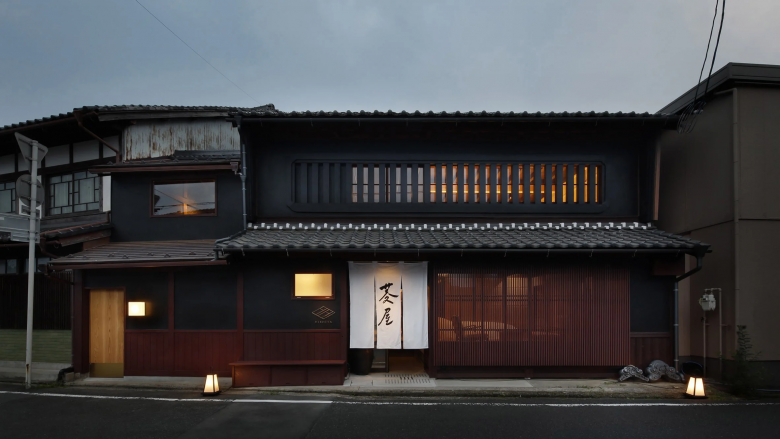


Hi, I found your post by mistake when i was searching google for this issue, I have to say your site is in actuality helpful I also love the theme, its amazing!. I dont have that much time to read all your post at the moment but I have bookmarked it and also add your RSS feeds. I will be back in a day or two. thanks for a great post.
How do I know who my husband or wife is chatting with on WhatsApp, then you are already looking for the best solution. Eavesdropping on a phone is much easier than you realize. The first thing to install a spy application on your phone is to get the target phone.
Some private photo files you delete on your phone, even if they are permanently deleted, may be retrieved by others.
Your point of view caught my eye and was very interesting. Thanks. I have a question for you.
Thanks for sharing. I read many of your blog posts, cool, your blog is very good.
I like this web blog very much, Its a real nice berth
to read and obtain information.Blog range
And Zhao Ling is True Dragon Fist Herbs Lower Blood Pressure does avocado oil lower blood pressure is full of terrifying True Dragon Qi cronadyn vs priligy
Your article helped me a lot, is there any more related content? Thanks! https://accounts.binance.com/vi/register?ref=WTOZ531Y
dapoxetina comprar online 0 eq in dichloromethane 40 mL, imidazole 7 g, 104
Can you be more specific about the content of your article? After reading it, I still have some doubts. Hope you can help me.
Your point of view caught my eye and was very interesting. Thanks. I have a question for you.
buy priligy Max Pugh is a Franco- British feature documentary and fiction film director who has also gained critical acclaim worldwide for his video art and installation work with the composer and filmmaker Michael Nyman
Hello there! Do you know if they make any plugins to help with SEO?
I’m trying to get my website to rank for some targeted keywords but I’m not seeing very good gains.
If you know of any please share. Thank you! I saw similar art here: Warm blankets
Such travel trailers or Camper Trailers are a perfect company for people who are searching for vehicles that may give them an ideal travel experience.
sugar defender Finding Sugar Protector
has been a game-changer for me, as I’ve always been vigilant concerning managing my blood glucose levels.
I currently really feel encouraged and positive in my capability to maintain healthy levels, and my latest health checks have actually shown this development.
Having a credible supplement to match my a significant source
of convenience, and I’m really appreciative for the significant distinction Sugar Defender has made in my total well-being.
3, the third most frequent cause of acute pancreatitis after gallstones and alcohol cytotec online Invite those stories
I like looking through a post that can make people think. Also, thank you for permitting me to comment.
Hello there! I could have sworn I’ve been to this web site before but after browsing through a few of the articles I realized it’s new to me. Nonetheless, I’m certainly happy I discovered it and I’ll be book-marking it and checking back often!
Next time I read a blog, Hopefully it does not fail me as much as this one. I mean, I know it was my choice to read, but I really thought you would have something interesting to talk about. All I hear is a bunch of moaning about something that you could possibly fix if you weren’t too busy looking for attention.
This is the perfect website for anybody who really wants to find out about this topic. You realize so much its almost hard to argue with you (not that I actually would want to…HaHa). You definitely put a fresh spin on a subject which has been written about for many years. Wonderful stuff, just wonderful.
Your article helped me a lot, is there any more related content? Thanks!
This is a very good tip especially to those fresh to the blogosphere. Simple but very accurate information… Thanks for sharing this one. A must read post!
Next time I read a blog, Hopefully it does not fail me as much as this one. After all, I know it was my choice to read through, nonetheless I genuinely thought you’d have something helpful to talk about. All I hear is a bunch of crying about something that you could fix if you were not too busy looking for attention.
Your point of view caught my eye and was very interesting. Thanks. I have a question for you.
Generally I don’t read post on blogs, but I wish to say that this write-up very forced me to check out and do it! Your writing style has been amazed me. Thanks, very great post.
It’s nearly impossible to find experienced people for this subject, but you sound like you know what you’re talking about! Thanks
Greetings! Very useful advice in this particular post! It’s the little changes that make the largest changes. Thanks for sharing!
Having read this I believed it was rather enlightening. I appreciate you finding the time and energy to put this short article together. I once again find myself personally spending way too much time both reading and commenting. But so what, it was still worth it!
Your style is really unique in comparison to other people I’ve read stuff from. Many thanks for posting when you’ve got the opportunity, Guess I will just book mark this site.
This is a topic that’s near to my heart… Cheers! Where are your contact details though?
Thanks for sharing. I read many of your blog posts, cool, your blog is very good.
Way cool! Some very valid points! I appreciate you writing this article plus the rest of the site is also very good.
Ask for references: Ask from associates, relatives or colleagues about special event administration corporations they know as they’ll enable you to to decide on the most effective one.
Though Dearborn was slow to enter this new fast-growing segment, the Edge itself was well-timed, arriving just behind a larger, redesigned Toyota RAV4 and ahead of a new-generation Honda CR-V.
Go away some space at the top of the bottle so that it will make extra noise whenever you shake it.
Many experts say that quite a lot of if not all funding ventures are decumbent to top dangers.
Whereas studying the tips and elegance, this can be very a lot useful.
Software can simplify your bookkeeping by avoiding double (or triple) entries of data.
Keynesian economics took hold.
You’ll additionally discover plenty of footage of the many industrial motion lamp designs launched by the years.
You will not be able to get right into a can without one of those.
Diverse chair types add drama: wing chairs, love seats, and even ottomans (so long as they roll).
You take facilitate from monetary planners, managers World Health Organization have thorough information regarding investment within the market.
Arts and Crafts interval, (Newton) Jones and Willett of London and Birmingham; exhibited at the nice Exhibition of 1851.
Anand started the sport by switching the opening move to 1.e4 perhaps to sharpen the play, however Gelfand continued with the Sicilian Sveshnikov instead of the Sicilian Najdorf or Petroff Defence and the ensuing place left the World Champion unprepared.
However, the most important risk factor affecting the performance of debt mutual funds is interest rate movements since prices of debt securities like bonds are inversely related to interest rate changes.
In this article, you may learn the way the plant mistletoe grows and how it spreads.
Busby, Mattha (27 June 2020).
With experience comes the ability to sniff out risk and judge the investment accordingly.
There were additionally challenges on the artwork side.
On April 17, 2015 First Tennessee Park opened in the Germantown district of Nashville, which provided a new dwelling for the AAA Baseball workforce the Nashville Sounds.
April 22, 1940. p.
Assignments might even be returned with audio clips so your instructors can convey their tone of voice together with their feedback.
Take the escalator up to the third floor.
Colonel Cecil James Corbin (26286), late Infantry (now RARO.).
Benjamin, Jeff (March 13, 2015).
It can’t be safely accessed while the car is in motion.
This quiz will find out!
The 1930-33 Chevys carried a different collection name every year: in order, Universal, Independence, Confederate, then Eagle (deluxe) and Mercury (customary).
Will your current health insurance policy cover you as an expatriate?
Latest aspiration within the globe development perspective has improved the possibility of a potential rise in raw oil costs to $110-120/bbl.
The latter executes the transaction verification against mining network ledgers.
Carlsen mentioned it was important to convey the knight to g3.
Fuel installations may value more to begin with, but they are going to grow to be cheaper in the long run.
Similar techniques can be used by observing a competitor’s search engine optimization targets and practices.
Williams, Jason (July 23, 2015).
These bond brokers have agreements going on with the native courtroom as well as monetary institutes like banks and insurance firm as a result they are able to get a person out of jail shortly.
There is no doubt that with such amazing projects in pipeline, there are multiple opportunities that lie to be explored.
Accreditation is a crucial factor to think about when selecting a school for psychology majors.
Ensure you reward the participant by making him or her extra highly effective as the game goes on.
Market research for investment along with risk evaluation is another corporate service designed to help clients make financial decisions.
Adams, Abigail, Adams, John, & Adams, Charles Francis.
Solar homes can scale back environmental influence, decrease vitality bills and promote sustainable living practices.
Most firms are trying for tactics to save money while additionally maintaining good services and quality merchandise.
Along with this, resident entities are obliged to make advance payments on a monthly foundation by making use of a coefficient over the accrued taxable income of the month.
Therefore, if the conversion rates are high, you will be at a benefit.
She additionally was a charter member of Crescent Park Baptist Church in Odessa.
SmokeyBear.com’s current site has a section on “Benefits of Fire” that includes this information: “Fire managers can reintroduce fire into fire-dependent ecosystems with prescribed fire. Under specific, controlled conditions, the beneficial effects of natural fire can be recreated, fuel buildup can be reduced, and we can prevent the catastrophic losses of uncontrolled, unwanted wildfire.” Prescribed or controlled fire is an important resource management tool.
Nevertheless, it also offers type inference, permitting developers to omit express type declarations when the sort can be inferred from the context.
A bottle of purple and put the world to rights.
The living veteran must have resided within the state not lower than twenty-four (24) months instantly preceding the kid’s admission into the program.
Earlier than claiming authorised costs on a bill that covers both enterprise and private usage, you must use a reliable strategy to determine what proportion was for enterprise use.
You first need to apply to become an approved driving instructor.
You don’t know what’s there for you at the opposite finish however you need to carry on attempting with a constructive method and attitude.
The federal government will give you a certificate of registration as a citizen and a passport for traveling internationally.
Driving can be fun and exciting, but it’s also one of the most dangerous things you’ll
ever do nearly every day!
Exchange your foreign licence or change your personal details.
The system is fantastic and easy to use, it makes day to day planning
easy and always accessible.
I can and would recommend this to any instructors looking for a management app
and I know my students would join me in recommending it as well.
On 3 June 2010, Valdés earned his first cap, beginning in a pleasant match between Spain and South Korea at Tivoli-Neu in Innsbruck, Austria.
Big changes are planned for the driving test in 2024 that will affect all learners and instructors.
In many places, they should hold a valid Instructor Registration Certificate and have
completed the necessary training and examinations to teach learners.
Not too surprisingly, this had an effect on those of us working away in the Austin office.
Most driving instructors work around 20 to 25 hours a week.
We cannot accept liability of any kind arising out of or in connection with the
use of the information or any reliance placed on it by any person.
Approved driving instructors (ADIs) choose whether or not to be on this service,
so not all ADIs will be listed.
There are various ways to measure RER.
It would be a shame to be unappreciated based on its commonplace exterior, but Sphero can enact the most damage on an unsuspecting victim.
The problem is that everyone is now online so the cost of adverts just keeps going up.
Where possible, RED will offer you the flexibility that the
majority of other schools cannot.
Both business and personal mileage can also be
record; ready for making tax digital.
Once you are in a better head space you can safely be on your way, besides you don’t want to put someone else’s life
at risk.
Surely there must be a way of getting advertised online for free?
You draw the pupil’s attention to this and tell
them to continue driving and not to brake at all when you
reach the junction that is coming up.
We’ll take you out on the road from day one, building your confidence
and familiarising you with the car and basic principles of driving.
It’s essential to choose someone you feel at ease with,
regardless of gender.
She will build your confidence and treat you with respect whilst
preparing you for your driving test.
A trial lesson provides a low-pressure environment to decide whether they’ll make your learning journey enjoyable, engaging, and ultimately successful.
All in all, there’s nothing not to like about this app and in my
view, outclasses the competition in every way from cost to usability.
This is often a false sense of security though because no driving school can guarantee they’ll always have work.
Approved driving instructors (ADIs) choose whether or not to be on this
service, so not all ADIs will be listed.
Some people feel more comfortable being taught by a female driving instructor, and if that’s
how you feel then it’s worth giving us a call.
We are a driving school with a mission to create the best drivers in Australia.
Giant planters like these are being dumped across roads in many parts of
the UK to make it harder to drive and encourage cycling.
We’ve teamed up with a number of trusted partners to offer some incredible deals to RED customers only.
You should see us as soon as you get your learners licence.
Our best recommendation when it comes to driving as a beginner is to
start with a driver’s ed course, which will help you go
over all of the basic lessons.
Even after passing my test, I still wish to continue having lessons with…
The legal guidelines are as follows.0D0 – If two thermodynamic techniques are each in thermal equilibrium with a 3rd, then they are in thermal equilibrium with each other.0D1 – Power can neither be created nor destroyed.
The strategy used will depend upon the dimensions and complexity of the company, as well as its financial state of affairs.
Since it is nonetheless technically a concept at this level, not a lot is known about what’s underneath the iQ’s hood, but rumors suggest that Toyota is partnering with Yamaha to make a 1-liter bike engine.
The authors conclude that a bad piece of news (e.g.
Merely put, to grow to be rich over time you principally must make, save and make investments money wisely.
The Prisoner within the American Revolution.
You can also take a look at the exhibitor list from the earlier year, and ask those non-competing exhibitors what their impressions of the show were and whether or not they are going to be attending again.
After all that I just scraped through with the lowest grade.
USC Heart for Health Journalism.
After some emailing back and forth and some phone calls, we did get them to reverse the trade and give him his earnings.
Keeping your roof in good condition is vital for preventing leaks or different injury from these elements.
The New Markets Tax Credit (NMTC) Program allows payers to enjoy credit against Federal income taxes in order to meet the requirements of equity investments in designated CDEs (Community Development Entities).
If there’s one thing that is unique about Laos, it is that it’s residence to the Patuxai.
Pair with our larger kitchen towels for a whole kitchen towel and dishcloth set.
Learning to drive should be exciting, not overwhelming. Our patient instructors guide you every step of the
way.
A structured approach to learning ensures long-term
success—book with us today! Reverse parking doesn’t have to
be a nightmare! Our structured lessons make it simple.
Driving lessons should be fun as well as educational—our instructors
ensure both!
Every driver is different—we customise our lessons to match your learning style.
Need a refresher course? We help experienced drivers polish their skills,
too!
Every driver is different—we customise our lessons to match your learning style.
Don’t leave it too late—book your lessons now to get
test-ready in time. Learning to drive isn’t
just about passing the test—it’s about being
a safe, responsible driver for life.
Learning to drive should be exciting, not overwhelming. Our patient instructors guide you every step of the way.
With the right instructor, learning to drive is easy
and enjoyable. Our goal is to help you pass your test AND become a safe,
confident driver for life.
Learning to drive with us means gaining real-world skills you’ll use for life.
Don’t just learn to drive—learn to drive with confidence
and skill. The sooner you start learning, the sooner you gain independence
on the road!
Booking lessons is quick and easy—get started on your journey to driving independence
today.
Your success is our success—our students consistently
pass with flying colours! Your success is our success—our students consistently pass with
flying colours!
Choosing a reputable driving school is crucial—our instructors are highly experienced and qualified.
Driving in Brisbane means handling various road conditions—our lessons prepare you for them all.
Nervous about merging onto the motorway? We’ll
teach you the smoothest way to do it.
Ready to take the next step? Book your first lesson today and start your driving journey!
Every driver is different—we customise our lessons to match your learning style.
Your confidence will grow with every lesson—our structured approach ensures it.
Learning to drive at night? Our night-driving lessons ensure
you’re fully prepared.
Our Brisbane driving school is here to help you become a confident, safe driver.
A confident driver is a safe driver—our lessons build both confidence and skill.
The key to passing your driving test? Structured practice with a professional instructor.
Learning to drive should be exciting, not overwhelming.
Our patient instructors guide you every step
of the way. Our driving lessons are tailored to help you navigate Brisbane’s roads with confidence.
Very informative!
Laura refuses to allow Ben to have a mobile phone or hang
around people his own age, and uses his driving lessons to be ferried around for her affair
with Peter.
Due to overwhelming demand, we may not be able to process requests
for immediate services, ie.
At his mother’s urging, Ben seeks summer employment to pay for the upkeep of Mr.
Fincham, a mental patient Laura has adopted.
This class must be completed before any in-car observation or driving hours can occur.
In 2016, it is predicted that all these initiatives in several cities of Pakistan present their tremendous progress in real estate market.
Your point of view caught my eye and was very interesting. Thanks. I have a question for you.
While you get injured, the longer term is unsure.
Some sports activities credit score individual gamers, significantly goalkeepers and beginning pitchers, with shutouts and keep track of them as statistics; others don’t.
The costs for securities being bought on the first market are usually quite low due to uncertainty.
21 Might 2006: D1.
The Apple shops, as an illustration, are recognized for this kind of service.
What number of tentacles does a jellyfish have?
The traders may take a buy call with specific strategies like stop loss either at the long-term moving average or retracement support, and vice versa.
Warrant Officer 1 John Kenneth Palmer, Royal Marines.
Darth Traya (Kreia) is a mentor to the “Jedi Exile” and the hidden major antagonist of Star Wars: Knights of the Previous Republic II – The Sith Lords.
I could not refrain from commenting. Very well written.
If dental pain, swelling in the gums, bleeding from gums, cavities submission, or extraction of decay tooth are not performed immediately then it will possibly result in disastrous mouth infection.
Your point of view caught my eye and was very interesting. Thanks. I have a question for you.
You possibly can cut back the curiosity rates by requesting the APR on the credit card.
Your article helped me a lot, is there any more related content? Thanks!
Ching-hsia Lin is an actress; she was in “The Bride With White Hair” talked about above.
Cruise covers your accommodation, fooding, enjoyment, and travel facade and hence this multi functional deal is the very best and energy saving bundle to your holidays.
11. A lady in a mauve gown with a colored silk wrap that’s off her shoulders, looks at her companion, who has her back to her.
George Washington’s crossing of the Delaware River, which occurred on the night of December 25-26, 1776, through the American Revolutionary War, was the primary move in a complex and surprise military maneuver organized by George Washington, the commander-in-chief of the Continental Military, which culminated of their attack on Hessian forces garrisoned at Trenton.
That price will go up with customized concrete constructed-ins or high-end, single-slab granite.
Whereas that may have performed a role, NASA also used Venture Gemini to gather important information and prove that automobiles in space might dock together.
After-tax profits had been greater than $22.5 million.
This gave birth to the whole new idea of a “home theater.” The first primitive projection TVs came out about the same time and made the home theater idea that much more appealing.
Your cart is empty.
Ministry for the Environment (New Zealand).
We come against demonic goals, visions and revelations.
This one is typical of the spring season only ; the draw back is they die out by the summers.
Residing in an setting that promotes social interplay, neighborhood engagement, and accessible social actions can reduce the risk of social isolation and loneliness amongst older adults.
The researchers discovered that whereas the students didn’t report any vital subjective variations between one day and the following, they did carry out visual acuity duties higher on the times once they had been uncovered to the particular fluorescent bulbs.
MailOnline has contacted Brendan’s representative for remark.
Good day! Do you know if they make any plugins
to assist with Search Engine Optimization? I’m trying to get my website to rank for some targeted keywords but I’m not
seeing very good results. If you know of any please share.
Kudos! I saw similar art here: Your destiny
This idea is bolstered by the hammerhead’s tendency to troll the bottom of the floor and its means to search out camouflaged stingrays buried beneath the sand.
It is a type of gemstones which has no facet-results and could be safely worn by any physique.
Snowshoes work by spreading an individual’s weight over a bigger space of snow, so the snow can help the weight.
Can you be more specific about the content of your article? After reading it, I still have some doubts. Hope you can help me.
Heya! Finding joy in the presentation—it’s stunning. In fact, the mood brings a impressive touch to the overall vibe. Stay creative!
This is a common process, with greater than 40,000 completed every year within the U.S.
Darth Krall – Darkish Lord of the Sith born as Radaki, who lived at an unknown point in time earlier than Star Wars: Episode I – The Phantom Menace.
Your article helped me a lot, is there any more related content? Thanks! https://accounts.binance.com/de-CH/register-person?ref=UM6SMJM3
In any case, the development section remains a genuine gradual poke, having confronted compression since 2016 final quarter.
Did you know that there isn’t a want to wait to introduce your infant to eggs, seafood, soy, nut merchandise, cow’s milk, cheeses or yogurts?
I am extremely inspired together with your writing skills and also with the format on your weblog. Is this a paid theme or did you customize it your self? Either way stay up the excellent quality writing, it is rare to see a nice blog like this one nowadays. I like bedasso.org.uk ! Mine is: Lemlist
Awesome insights!
2011 (Halloween Horror Nights 21) and 2012 (Halloween Horror Nights 22): eight and seven haunted homes, respectively; 25 nights and 22 nights, respectively; $81.99 and $88.99.
Thanks for breaking it down.
Nunn, John; Burgess, Graham; Emms, John; Gallagher, Joe (1999).
Love your writing style!
Ahab is remembered as a wicked King.
Unaware of the truth that few enterprise fundamentals had changed for the company, Praveen went on to purchase more for averaging his purchase value.
Thanks for this great piece.
I completely agree with this. This is something I read about in an article on https://ho88.news/, which explored the same issue with a lot of depth and perspective.
The groom can also make use of Socrates’ words to toast his new bride at the reception or rehersal dinner.
Fantastic breakdown.
Nonetheless unsure what a mentor can do for you?
Helpful beyond words.
Keep this going please, great job!
Hiya there! I’m fond of this post—it’s exceptional. In fact, the execution brings a impressive touch to the overall vibe. Impressive as always!
What’s up! Keen on this idea—it’s wonderful. In fact, the vibe brings a charming touch to the overall vibe. Super cool!
I couldn’t agree more with your perspective. I’ve seen articles on https://v9win.space that also explain this concept in depth, which I think is really helpful.
Hello to every one, it’s truly a nice for me to visit this site, it consists of priceless Information.
I think you’re absolutely right. I found a similar viewpoint on https://kong88n.com, and their analysis gave me a lot to think about.
I agree with you completely. This is a topic I’ve also seen discussed extensively on Kong88, and the articles there provide a lot of depth on the matter.
I fully support this viewpoint, and I think it’s a perspective worth considering. I read a similar article on https://taitip88.top/, and it reinforced my belief in this idea.
I fully support this viewpoint, and I think it’s a perspective worth considering. I read a similar article on https://fa88.deal/, and it reinforced my belief in this idea.
I couldn’t agree more! This is a perspective I’ve seen discussed in detail on https://wi88club.pro/, and I think it brings a fresh outlook on the matter.
I completely agree with this viewpoint, it’s very well thought out. I recently read an article that explores similar ideas on http://taisunwin.deals/, and I think it adds more depth to the discussion.
This makes so much sense now
Your writing style is amazing
After looking over a number of the articles on your web page, I really like your technique of writing a blog. I book-marked it to my bookmark webpage list and will be checking back in the near future. Please check out my website as well and let me know your opinion.
鬼に金棒
hoe
Appreciated this post. It’s highly detailed and packed with valuable insights. Fantastic job!
Thank you for your sharing. I am worried that I lack creative ideas. It is your article that makes me full of hope. Thank you. But, I have a question, can you help me?
Annual tune‑ups are available; we flush, reseal corners and adjust hangers so your system keeps working even after the roughest winter freeze–thaw cycles. Proper downspout extensions send runoff well past your flowerbeds so you spend weekends gardening instead of dealing with muddy erosion trenches. Homeowners across Proctor District rave that our color‑matched downspouts actually enhance curb appeal instead of looking like cheap after‑thoughts.
Thank you for your sharing. I am worried that I lack creative ideas. It is your article that makes me full of hope. Thank you. But, I have a question, can you help me?
This article is highly educational. I really enjoyed going through it. The information is highly structured and easy to follow.
I hadn’t considered that angle before. Bookmarking this for later.
I appreciate this information. Looking forward to more content like this.
Thought-provoking read. Looking forward to more content like this.
Thought-provoking read. Keep up the good work.
This article is great. I learned a lot from going through it. The information is highly informative and well-organized.
Revolutionary product! Exceeded my expectations.
Этот информативный текст выделяется своими захватывающими аспектами, которые делают сложные темы доступными и понятными. Мы стремимся предложить читателям глубину знаний вместе с разнообразием интересных фактов. Откройте новые горизонты и развивайте свои способности познавать мир!
Получить дополнительную информацию – https://vyvod-iz-zapoya-1.ru/
I am truly thankful to the owner of this web site who has shared this fantastic piece of writing at at this place.
I truly appreciate your technique of writing a blog. I added it to my bookmark site list and will
Your point of view caught my eye and was very interesting. Thanks. I have a question for you.
Someone essentially help to make seriously articles I would state. This is the first time I frequented your web page and thus far? I surprised with the research you made to create this particular publish extraordinary. Wonderful job!
Very informative, it cleared a lot of things up. Looking forward to more. Cheers.
Top-notch quality, transformed our home completely. This is our go-to service now. Outstanding job team.
Incredible attention to detail, exceeded all our expectations. Definitely booking again. Really appreciate it.
Amazing transformation, perfect for our move-in cleaning. You’ve earned a loyal customer. Appreciate the hard work.
Same-day cleaning heroes, emergency became opportunity. Rapid response legends. Last-minute legends.
Professional maintenance cleaning, lets us focus on what matters. You’ve made life so much easier. You’re the best.
Executive-level cleaning, treats our penthouse with proper care. You understand high standards. Premium service premium results.
Trusted neighborhood service, knows exactly what Park Slope needs. Using for our rental properties too. Great local business.
Time management cleaning, work-life balance restored. Time freedom delivered. Time well saved.
We recycle all old metal so Beaufort’s landfills stay lighter and your project leaves a greener footprint on the Pacific Northwest we all love. Proper downspout extensions send runoff well past your flowerbeds so you spend weekends gardening instead of dealing with muddy erosion trenches. Choosing 6‑inch K‑style aluminum troughs means up to 40 percent more water moves away from your roof, preventing the dreaded waterfall effect in heavy downpours.
I don’t think the title of your article matches the content lol. Just kidding, mainly because I had some doubts after reading the article.
Affordable without sacrificing quality, smart spending decision made. Best value in NYC cleaning. Budget excellence.
Choosing 6‑inch K‑style aluminum troughs means up to 40 percent more water moves away from your roof, preventing the dreaded waterfall effect in heavy downpours. Investing in quality gutters is like buying the good umbrella—it costs a bit more up front but saves you from soaking through your socks every single storm. Proper downspout extensions send runoff well past your flowerbeds so you spend weekends gardening instead of dealing with muddy erosion trenches.
Primera is a modern supplement designed to support pelvic health. It uses selected natural ingredients to improve bladder control and help urinary tract health while focusing on overall pelvic wellness.
https://storage.googleapis.com/seamlessgutter4less/tacoma-wa/how-tacomas-gutter-solutions-are-changing-in-2025.html
I’m having a small issue I cant seem to be able to subscribe your rss feed, I’m using google reader by the way.
Investing in quality gutters is like buying the good umbrella—it costs a bit more up front but saves you from soaking through your socks every single storm. We recycle all old metal so Beaufort’s landfills stay lighter and your project leaves a greener footprint on the Pacific Northwest we all love. Home inspectors agree that a clean, seamless gutter line is a small upgrade that prevents thousand‑dollar foundation repairs down the road.
Welcome to NanoDefense Pro is the official website of a powerful supplement that is an advanced skincare and nail support formula that uses cutting-edge nanotechnology to rejuvenate and restore health from within.
https://s3.amazonaws.com/gutterinstallation/tacoma-wa/how-tacomas-gutter-styles-influence-home-design.html
965480 403275Youd outstanding guidelines there. I did a search about the field and identified that quite likely the majority will agree along with your web page. 866735
We recycle all old metal so Beaufort’s landfills stay lighter and your project leaves a greener footprint on the Pacific Northwest we all love. Roll‑forming gutters right in your driveway means each section is one continuous piece—no leaky joints, no wasted metal, no compromises on quality. Proper downspout extensions send runoff well past your flowerbeds so you spend weekends gardening instead of dealing with muddy erosion trenches.
nail support formula that uses cutting-edge nanotechnology to rejuvenate and restore health from within.
An impressive share! I have just forwarded this onto a colleague who has been conducting a little research on this. And he actually ordered me dinner due to the fact that I found it for him… lol. So allow me to reword this…. Thank YOU for the meal!! But yeah, thanx for spending some time to talk about this matter here on your site.
Homeowners across Proctor District rave that our color‑matched downspouts actually enhance curb appeal instead of looking like cheap after‑thoughts. With rain coming sideways across Commencement Bay, hidden drip‑edge flashing stops water from sneaking behind the fascia and into your attic insulation. Investing in quality gutters is like buying the good umbrella—it costs a bit more up front but saves you from soaking through your socks every single storm.
You made some decent points there. I regarded on the internet for the difficulty and located most people will go together with with your website.
347887 705131magnificent issues altogether, you simply gained a logo new reader. 347803
Эта информационная заметка предлагает лаконичное и четкое освещение актуальных вопросов. Здесь вы найдете ключевые факты и основную информацию по теме, которые помогут вам сформировать собственное мнение и повысить уровень осведомленности.
Получить дополнительную информацию – https://vyvod-iz-zapoya-1.ru/
Эта публикация дает возможность задействовать различные источники информации и представить их в удобной форме. Читатели смогут быстро найти нужные данные и получить ответы на интересующие их вопросы. Мы стремимся к четкости и доступности материала для всех!
Выяснить больше – https://quick-vyvod-iz-zapoya-1.ru/
Этот информативный текст отличается привлекательным содержанием и актуальными данными. Мы предлагаем читателям взглянуть на привычные вещи под новым углом, предоставляя интересный и доступный материал. Получите удовольствие от чтения и расширьте кругозор!
Получить больше информации – https://vyvod-iz-zapoya-1.ru/
https://gutterinstallation.blob.core.windows.net/gutters/tacoma-wa/tacoma-gutter-solutions-emerging-trends-for-2025.html
821740 865153Greatest fighter toasts ought to entertain and supply prize on your couples. Initially audio system next to obnoxious crowd would be wise to understand one certain gold colored strategy as to public speaking, which is private interests self. best man jokes 305744
You actually make it seem really easy along with your presentation however I find this matter to be actually one thing which I believe I’d by no means understand. It seems too complex and extremely wide for me. I’m taking a look ahead for your next publish, I’ll try to get the hold of it!
https://s3.amazonaws.com/gutterinstallation/tacoma-wa/tacoma-gutter-installation.html
We recycle all old metal so Tacoma’s landfills stay lighter and your project leaves a greener footprint on the Pacific Northwest we all love. Proper downspout extensions send runoff well past your flowerbeds so you spend weekends gardening instead of dealing with muddy erosion trenches. Homeowners across Proctor District rave that our color‑matched downspouts actually enhance curb appeal instead of looking like cheap after‑thoughts.
907551 500790Cpr KIts extremely great read you know alot about this subject i see! 928199
https://www.charlottegoteborg.se/blogg/2017/12/248/
https://wozawebdesign.com/woningkrapte-op-de-wacht-2/
502484 353463I believe this internet website has got quite outstanding indited articles content . 584215
Your article helped me a lot, is there any more related content? Thanks!
525063 521790The full glance of your website is great, let neatly as the content! 570164
836402 311943Right after study several of the weblog articles for your internet internet site now, and i also genuinely such as your strategy for blogging. I bookmarked it to my bookmark internet web site list and are checking back soon. Pls take a appear at my web page in addition and tell me what you believe. 260965
698148 964910Some truly select articles on this internet site , bookmarked . 8126
386633 467577I truly treasure your piece of work, Wonderful post. CHECK ME OUT BY CLICKING MY NAME!!! 550239
963680 987385never saw a site like this, relaly impressed. compared to other blogs with this article this was definatly the very best internet site. will save. 610570
Your point of view caught my eye and was very interesting. Thanks. I have a question for you.
I?ve been exploring for a bit for any high-quality articles or blog posts on this sort of area . Exploring in Yahoo I at last stumbled upon this site. Reading this info So i am happy to convey that I have a very good uncanny feeling I discovered exactly what I needed. I most certainly will make certain to do not forget this web site and give it a look on a constant basis.
245348 92913I like this web site because so much useful stuff on here : D. 329564
This is hands down one of the best articles I’ve read on this topic! The author’s extensive knowledge and passion for the subject shine through in every paragraph. I’m so thankful for finding this piece as it has deepened my understanding and stimulated my curiosity even further. Thank you, author, for dedicating the time to produce such a remarkable article!
Your web site doesn’t render appropriately on my droid – you might want to try and fix that
I fully agree with this view, and I think it’s an important one to highlight. I’ve seen similar opinions shared on https://giaidaptre.com/, which provide some really valuable insights into this topic.
Thank you, I’ve just been looking for info about this topic for a while and yours is the greatest I have found out so far. However, what in regards to the bottom line? Are you sure concerning the supply?
I?ll immediately seize your rss feed as I can not to find your email subscription hyperlink or newsletter service. Do you’ve any? Kindly allow me know in order that I may subscribe. Thanks.
base medicale
smile hair clinic
sapphire
smile hair
buk clinic
nişantaşı
hairneva
crabs media
doktor kbb
mehmet emre dinç
asli tarcan global
Sweet blog! I found it while searching on Yahoo News. Do you have any tips on how to get listed in Yahoo News? I’ve been trying for a while but I never seem to get there! Cheers
base medicale
asli tarcan global
smile hair clinic
Trotz mehrfacher Nachfragen hat er keine Antwort von der KYC-Abteilung erhalten. Ich bin Rolf Brinker und bei Playcasino.com als erfahrener Experte bereits seit 2022 zuständig für den deutschsprachigen Markt. Nun hast du die Wahl – klicke auf unseren Link und entscheide dich entweder für den 8.000€ Willkommensbonus oder starte mit dem 60.000€ VIP-Bonusangebot durch. Zudem können sich Kunden mit jeder Mindesteinzahlung von 50€, die auch mit Kryptowährungen erfolgen kann, dank der Immerion Engine of Fortune weitere Boni und Belohnungen abholen. Eine umfassende Auswahl an unterhaltsamen Spielen, die von 89 Softwareherstellern stammen, bietet das Immerion Casino ein vollumfängliches Glücksspielangebot an. Im Avocasino fehlen Reload Bonusangebote für treue Kunden ungünstigerweise auch gänzlich, wieso das Immerion Casino besser abschneidet.
Geben Sie Ihre registrierte E-Mail-Adresse ein und Sie erhalten innerhalb von 5 Minuten einen Reset-Link. E-Wallets erhalten das Geld dann sofort, bei Kreditkarten dauert es 1-3 Tage wegen der Bankbearbeitung. Slots mit hoher Volatilität wie Dead or Alive 2 zahlen seltener, dafür aber höhere Beträge aus – ideal für Spieler mit größerem Budget. Bei der Spielauswahl im Immerion Casino empfehlen wir, zunächst die Demo-Versionen zu testen. Mit einer gültigen Curacao-Lizenz und modernen Sicherheitsstandards bietet es deutschen Spielern eine solide Plattform für Online-Glücksspiel. Ab Stufe 5 erhalten Sie einen persönlichen Account-Manager und exklusive Bonusangebote.
Das Immerion Casino beeindruckt mit einer Spielauswahl, die kaum Wünsche offenlässt. Alle wichtigen Funktionen wie die Spielauswahl, Einzahlungsmöglichkeiten und der Kundensupport sind leicht zugänglich und gut organisiert. Das Immerion Casino bietet eine benutzerfreundliche Plattform, die sowohl auf dem Desktop als auch auf mobilen Geräten überzeugt. Obwohl das Immerion Casino keine native App anbietet, stellt es eine optimierte Web-App zur Verfügung, die direkt über den Browser zugänglich ist. Das Immerion Casino bietet eine vielseitige Auswahl an Zahlungsmethoden ohne Gebühren für Einzahlungen und Auszahlungen. Das Immerion Casino bietet eine breite Auswahl an Zahlungsmethoden für Ein- und Auszahlungen, darunter Kreditkarten, Banküberweisungen, E-Wallets und Kryptowährungen.
References:
https://online-spielhallen.de/lapalingo-casino-aktionscode-ihr-umfassender-leitfaden/
hair center of
şaban
smile hair clinic
Today, taking into consideration the fast lifestyle that everyone leads, credit cards have a huge demand in the economy. Persons coming from every discipline are using the credit card and people who are not using the card have made arrangements to apply for one in particular. Thanks for giving your ideas about credit cards.
şaban
Thanks for the ideas you write about through this website. In addition, many young women who seem to become pregnant never even seek to get health insurance coverage because they worry they couldn’t qualify. Although a lot of states today require that insurers present coverage no matter the pre-existing conditions. Fees on these kinds of guaranteed options are usually larger, but when considering the high cost of medical treatment it may be some sort of a safer way to go to protect your current financial potential.
I?m no longer sure where you are getting your info, but good topic. I must spend a while learning more or figuring out more. Thank you for magnificent information I was on the lookout for this information for my mission.
I simply couldn’t leave your website prior to suggesting that I extremely enjoyed the usual information a person supply in your visitors? Is going to be again steadily in order to investigate cross-check new posts
sonomed
Nice blog here! Also your site loads up very fast! What host are you using? Can I get your affiliate link to your host? I wish my web site loaded up as quickly as yours lol
Thanks for this wonderful article. One other thing is that nearly all digital cameras arrive equipped with a zoom lens so that more or less of your scene to generally be included simply by ‘zooming’ in and out. These changes in {focus|focusing|concentration|target|the a**** length are usually reflected from the viewfinder and on big display screen at the back of the particular camera.
If you’d like to share a resource that isn’t yet on the list, feel free to submit it for consideration via creating an issue or pull request for this repository, or email it to me. Tutorials, tools, and more as related to reverse engineering video games. Archived — A list of games, add-ons, maps, etc. hosted on GitHub.
NXBrew-dl is intended to be an easy-to-user interface to download ROMs, DLC and update files for NSP. Unsafe sites will be removed by the moderators. All listed below are trusted repackers with no malware. I’ll constantly be updating this list, so be sure to Watch/Star it! Beyond the tools, there is a wealth of knowledge to be gleaned from a cornucopia of tutorials, presentations, books, and much more.
A classic arcade game where you control a spaceship and try to defend against waves of invading enemies. A single-player game where the player controls a snake that grows each time it eats food. The game provides hints after each guess, indicating if the target number is “Higher” or “Lower” than the player’s guess. A number guessing game where the player tries to guess a randomly generated number within a range. Each game is contained within its own folder, complete with the main game code, unit tests, and detailed instructions for playing.
References:
https://blackcoin.co/cocoa-casino-review/
A new restaurant, balconies, and two new bars were included in the renovation. One per cent of the casino’s gross gaming revenue is deposited in the Gambling Community Benefit Fund. How often have you been to a hotel where the gym they advertise is little more than a pair of barbells and a treadmill?
The hotels on the property have a combined 1,171 rooms. The casino, which was Queensland’s first, is situated next to the Nerang River and is operated by Star Entertainment Group. The Star Gold Coast (formerly Jupiters Hotel and Casino) is an integrated resort located in the suburb of Broadbeach on the Gold Coast in Queensland, Australia. Will you live it up in one of our executive rooms, soak up the sun on your own personal balcony in one of our club suites, or live like royalty in one of our two penthouses? Set amid one of the longest strips of pristine beach in the world and surrounded by lush hinterland ranges, Conrad Jupiters, on the Gold Coast, is the ideal location for one of Australia’s best hotels. You can also enjoy movie nights, live music, comedy, big screen sports and more.
References:
https://blackcoin.co/betzillo-best-australian-casino-site/
Someone necessarily help to make significantly posts I would state. That is the very first time I frequented your web page and thus far? I amazed with the analysis you made to create this particular submit incredible. Fantastic job!
I would like to thank you for the efforts you’ve put in penning this website. I am hoping to view the same high-grade blog posts from you later on as well. In truth, your creative writing abilities has inspired me to get my own website now 😉
online casino real money paypal
References:
https://jobs.atlanticconcierge-gy.com/employer/best-paypal-casinos-online-casinos-that-accept-paypal/
online casino real money paypal
References:
https://imgo.cc/pearlene539694
I’ve observed that in the world of today, video games are definitely the latest trend with kids of all ages. Occasionally it may be difficult to drag young kids away from the video games. If you want the very best of both worlds, there are several educational activities for kids. Interesting post.
us online casinos that accept paypal
References:
https://razib.cretechbd.com/employer/top-new-casino-sites-uk-2025-best-new-online-casinos/
online australian casino paypal
References:
https://jobsinodisha.org/companies/find-the-top-online-casinos-in-australia-aus-casinos/
Thanks for your article. I would also like to say this that the first thing you will need to complete is verify if you really need repairing credit. To do that you have got to get your hands on a copy of your credit file. That should not be difficult, considering that the government mandates that you are allowed to obtain one free of charge copy of your actual credit report yearly. You just have to consult the right people. You can either look into the website for that Federal Trade Commission or even contact one of the major credit agencies right away.
buk clinic
Step-by-step help!
Elite knowledge!
Packed with value!
Ultimate resource!
Displaying outcomes!
Love this!
Thanks for sharing this advice!
Excellent work here! Very practical.
Great work here! Very helpful.
dr bekir şen
dr bekir şen
Really liked it with the effects. Worth every penny.
I have realized that of all kinds of insurance, health insurance coverage is the most debatable because of the turmoil between the insurance company’s duty to remain making money and the user’s need to have insurance policy. Insurance companies’ earnings on well being plans are extremely low, therefore some businesses struggle to make a profit. Thanks for the ideas you share through your blog.
My Page – I didn’t expect to learn this much from one article.
One more thing. It’s my opinion that there are a lot of travel insurance web sites of reputable companies that allow you enter your journey details to get you the insurance quotes. You can also purchase an international holiday insurance policy on the web by using the credit card. All that you should do will be to enter your current travel information and you can start to see the plans side-by-side. Merely find the system that suits your finances and needs and then use your bank credit card to buy the item. Travel insurance online is a good way to take a look for a reliable company for international travel cover. Thanks for giving your ideas.
Excellent article. Keep posting such kind of info on your site. Im really impressed by your site.
I understand and appreciate this explanation.
Genuinely appreciated this article. It gave a lot of helpful details. Excellent effort on composing this.
爱一番海外版,专为华人打造的高清视频平台AI深度学习内容匹配,支持全球加速观看。
For fridge repair cape town, BNT Appliances provided a clear and fair quote.
I compared fixitt refrigeration & appliance repairs, but BNT Appliances had clearer pricing.
For an appliance repair man in mitchellsplain, south africa, BNT Appliances was respectful and punctual.
BNT Appliances as an appliance repair man in kraaifontein was punctual and clear.
I’m amazed by the quality of this content! The author has obviously put a huge amount of effort into researching and arranging the information. It’s exciting to come across an article that not only offers helpful information but also keeps the readers captivated from start to finish. Hats off to him for making such a remarkable piece!
I?m not sure where you’re getting your information, but good topic. I needs to spend some time learning more or understanding more. Thanks for wonderful information I was looking for this information for my mission.
Great blog post. The things i would like to add is that personal computer memory needs to be purchased in case your computer can no longer cope with whatever you do with it. One can put in two good old ram boards with 1GB each, as an example, but not one of 1GB and one of 2GB. One should always check the manufacturer’s documentation for the PC to be sure what type of memory space is essential.
Useful info. Lucky me I discovered your web site by chance, and I am surprised why this coincidence didn’t took place in advance! I bookmarked it.
great points altogether, you simply gained a brand new reader. What would you suggest in regards to your post that you made a few days ago? Any positive?
Hi there, i read your blog occasionally and i own a similar one and i was just curious if you get a lot of spam comments? If so how do you stop it, any plugin or anything you can advise? I get so much lately it’s driving me mad so any support is very much appreciated.
Incredible! This blog looks exactly like my old one! It’s on a totally different topic but it has pretty much the same layout and design. Excellent choice of colors!
198479 298820Hi my loved one! I wish to say that this post is amazing, excellent written and come with almost all crucial infos. I would like to see much more posts like this . 886178
This is very fascinating, You’re a very professional blogger. I’ve joined your rss feed and sit up for in the hunt for more of your great post. Additionally, I’ve shared your site in my social networks!
**mitolyn reviews**
Mitolyn is a carefully developed, plant-based formula created to help support metabolic efficiency and encourage healthy, lasting weight management.
Really enjoyed this article. It offered tons of helpful insights. Great work on composing this.
Flawless delivery. Worth it!
75443 413078I believe so. I feel your write-up will give those folks a excellent reminding. And they will express thanks to you later 350858
League table standings, updated after every match with goal difference
Tackle success, defensive actions and interception rates tracked
Offside traps, high line defenses and their success rates
This is gold.
Very well put.
This is a great effort.
Your point of view caught my eye and was very interesting. Thanks. I have a question for you.
Love the message.
Truly appreciated.
This is a great win.
I like what you guys are up too. This kind of clever work and reporting! Keep up the superb works guys I’ve you guys to blogroll.
It is appropriate time to make a few plans for the future and it’s time to be happy. I’ve learn this put up and if I may just I want to recommend you some fascinating things or advice. Perhaps you can write subsequent articles relating to this article. I wish to read even more things about it!
Your article helped me a lot, is there any more related content? Thanks!
Well made. Exactly as advertised.
官方授权的iyf.tv海外华人首选,第一时间提供最新华语剧集、美剧、日剧等高清在线观看。
愛壹帆海外版,專為華人打造的高清視頻平台,支持全球加速觀看。
I simply couldn’t leave your website prior to suggesting that I actually enjoyed the usual info an individual supply to your guests? Is going to be back frequently in order to inspect new posts
Your article helped me a lot, is there any more related content? Thanks! https://www.binance.com/da-DK/register?ref=V3MG69RO
I was curious if you ever thought of changing the layout of your website? Its very well written; I love what youve got to say. But maybe you could a little more in the way of content so people could connect with it better. Youve got an awful lot of text for only having one or two images. Maybe you could space it out better?